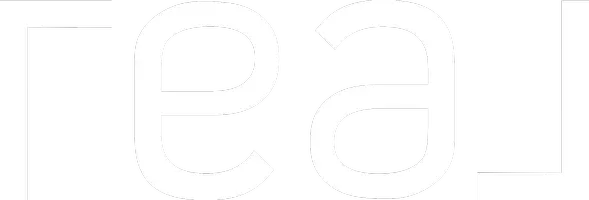For more information regarding the value of a property, please contact us for a free consultation.
324 Park WAY Las Vegas, NV 89106
Want to know what your home might be worth? Contact us for a FREE valuation!

Our team is ready to help you sell your home for the highest possible price ASAP
Key Details
Sold Price $997,000
Property Type Single Family Home
Sub Type Single Family Residence
Listing Status Sold
Purchase Type For Sale
Square Footage 3,325 sqft
Price per Sqft $299
Subdivision Rancho Park
MLS Listing ID 2601488
Sold Date 03/28/25
Style One Story,Custom
Bedrooms 4
Full Baths 4
Construction Status Resale,Very Good Condition
HOA Y/N No
Year Built 1959
Annual Tax Amount $4,077
Lot Size 0.340 Acres
Acres 0.34
Property Sub-Type Single Family Residence
Property Description
Charming Home in the Heart of Las Vegas. Nestled in one of Las Vegas's most sought-after neighborhoods. This charming home offers a perfect blend of comfort and style, making it an ideal choice for those seeking a vibrant lifestyle with a touch of tranquility. Enjoy an open-concept living area that seamlessly connects the living room, dining space, and kitchen. Perfect for both entertaining guests and cozy family nights.The well-appointed kitchen boasts contemporary appliances, ample cabinetry, and a convenient breakfast bar, making meal preparation a breeze. Step outside to your private backyard oasis, ideal for relaxing or hosting outdoor gatherings. The space is perfect for creating your own garden retreat or enjoying evening barbecues.
Location
State NV
County Clark
Zoning Single Family
Direction From 95 Freeway and Rancho Exit to South Rancho. South Rancho to Parkway Drive. (L) East on Parkway Drive. (N) on Park Way East.
Interior
Interior Features Bedroom on Main Level, Primary Downstairs, Window Treatments
Heating Central, Electric
Cooling Central Air, Electric
Flooring Luxury Vinyl, Luxury VinylPlank
Fireplaces Number 2
Fireplaces Type Family Room, Wood Burning
Furnishings Unfurnished
Fireplace Yes
Window Features Double Pane Windows
Appliance Built-In Electric Oven, Dryer, ENERGY STAR Qualified Appliances, Electric Cooktop, Electric Range, Disposal, Microwave, Refrigerator, Water Softener Owned, Water Purifier, Washer
Laundry Electric Dryer Hookup, Main Level
Exterior
Exterior Feature Circular Driveway, Patio, Private Yard, Sprinkler/Irrigation
Parking Features Attached, Garage, Private
Garage Spaces 2.0
Fence Block, Back Yard
Pool In Ground, Private
Utilities Available Electricity Available
Amenities Available None
View Y/N No
Water Access Desc Public
View None
Roof Type Composition,Pitched,Shingle
Porch Covered, Patio
Garage Yes
Private Pool Yes
Building
Lot Description 1/4 to 1 Acre Lot, Back Yard, Drip Irrigation/Bubblers, Desert Landscaping, Landscaped, Rocks
Faces East
Sewer Public Sewer
Water Public
Construction Status Resale,Very Good Condition
Schools
Elementary Schools Wasden, Howard, Wasden, Howard
Middle Schools Hyde Park
High Schools Clark Ed. W.
Others
Senior Community No
Tax ID 139-32-610-001
Security Features Prewired,Security System Owned,Controlled Access
Acceptable Financing Cash, Conventional, VA Loan
Listing Terms Cash, Conventional, VA Loan
Financing Conventional
Read Less

Copyright 2025 of the Las Vegas REALTORS®. All rights reserved.
Bought with Camille Johns LPT Realty LLC

