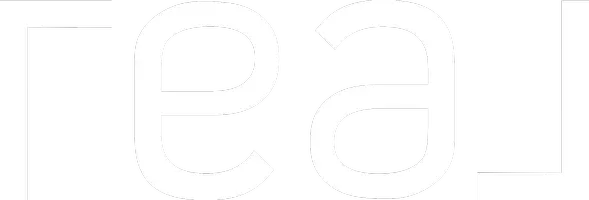For more information regarding the value of a property, please contact us for a free consultation.
4303 Sunrise Flats ST Las Vegas, NV 89135
Want to know what your home might be worth? Contact us for a FREE valuation!

Our team is ready to help you sell your home for the highest possible price ASAP
Key Details
Sold Price $620,000
Property Type Townhouse
Sub Type Townhouse
Listing Status Sold
Purchase Type For Sale
Square Footage 1,517 sqft
Price per Sqft $408
Subdivision Summerlin Village 15A Parcel 1-Latitude Phase 1
MLS Listing ID 2645430
Sold Date 03/24/25
Style One Story
Bedrooms 2
Full Baths 2
Construction Status Resale,Very Good Condition
HOA Fees $546/mo
HOA Y/N Yes
Year Built 2019
Annual Tax Amount $4,854
Lot Size 5,061 Sqft
Acres 0.1162
Property Sub-Type Townhouse
Property Description
NEW PRICE! DESIRABLE GATED TRILOGY 55+PLUS GATED COMMUNITY. THE HAVEN FLOORPLAN OFFERS AN OPEN-CONCEPT DESIGN WITH A SPACIOUS GREAT ROOM AND A LARGE KITCHEN THAT FEATURES AN EXPANSIVE ISLAND, CUSTOM CABINETS, QUARTZ COUNTERTOPS, SS APPLIANCES. SLIDING DOORS LEADING TO OUTDOOR LIVING SPACES CREATE A SEAMLESS INDOOR-OUTDOOR ENTERTAINING ENVIRONMENT. CONVENIENTLY LOCATED DESK/OFFICE SPACE. A SPACIOUS PRIMARY SUITE SEPARATE FROM THE SECOND BEDROOM, LUXURIOUS PRIMARY BATH FEATURES A CUSTOM WALK-IN SHOWER & DOUBLE SINKS. UPGRADED FLOORING, CARPET & SHUTTERS THROUGHOUT. TRILOGY IS AN ACTIVE COMMUNITY THAT EMPHASIZES WELLNESS, SOCIAL CONNECTIONS, AND LUXURY LIVING.
Location
State NV
County Clark
Community Pool
Zoning Multi-Family
Direction FROM 215/TOWN CENTER, S ON TOWN CENTER, PAST FLAMINGO, RIGHT INTO TRILOGY THRU GATE ON TRANQUIL, LEFT ON SUNRISE FLAT. THE PROPERTY IS LOCATED ON THE LEFT SIDE IN A CULDESAC
Interior
Interior Features Bedroom on Main Level, Primary Downstairs, Window Treatments, Programmable Thermostat
Heating Central, Electric, High Efficiency, Zoned
Cooling Central Air, Electric, High Efficiency
Flooring Carpet, Ceramic Tile
Furnishings Unfurnished
Fireplace No
Window Features Low-Emissivity Windows,Plantation Shutters
Appliance Dryer, Gas Cooktop, Disposal, Microwave, Refrigerator, Water Softener Owned, Tankless Water Heater, Water Purifier, Washer
Laundry Gas Dryer Hookup, Laundry Room
Exterior
Exterior Feature Patio, Fire Pit, Sprinkler/Irrigation
Parking Features Attached, Finished Garage, Garage, Inside Entrance, Private, Storage
Garage Spaces 2.0
Fence None
Pool Community
Community Features Pool
Utilities Available Underground Utilities
Amenities Available Clubhouse, Dog Park, Fitness Center, Gated, Barbecue, Pickleball, Pool, Guard, Spa/Hot Tub
Water Access Desc Public
Roof Type Flat
Porch Covered, Patio
Garage Yes
Private Pool No
Building
Lot Description Drip Irrigation/Bubblers, Desert Landscaping, Landscaped, < 1/4 Acre
Faces West
Builder Name SHEA
Sewer Public Sewer
Water Public
Construction Status Resale,Very Good Condition
Schools
Elementary Schools Goolsby, Judy & John, Goolsby, Judy & John
Middle Schools Fertitta Frank & Victoria
High Schools Durango
Others
HOA Name First Service
HOA Fee Include Association Management,Insurance,Maintenance Grounds,Recreation Facilities,Security,Water
Senior Community Yes
Tax ID 164-24-118-129
Acceptable Financing Cash, Conventional, VA Loan
Listing Terms Cash, Conventional, VA Loan
Financing Conventional
Read Less

Copyright 2025 of the Las Vegas REALTORS®. All rights reserved.
Bought with Brendan J. King III Real Broker LLC



