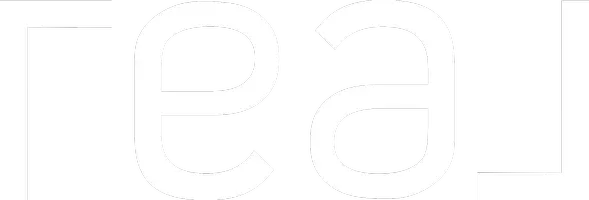For more information regarding the value of a property, please contact us for a free consultation.
5641 Fairlight DR Las Vegas, NV 89142
Want to know what your home might be worth? Contact us for a FREE valuation!

Our team is ready to help you sell your home for the highest possible price ASAP
Key Details
Sold Price $365,000
Property Type Single Family Home
Sub Type Single Family Residence
Listing Status Sold
Purchase Type For Sale
Square Footage 1,372 sqft
Price per Sqft $266
Subdivision Sunrise Valley #9 By Lewis Homes
MLS Listing ID 2578388
Sold Date 05/28/24
Style Two Story
Bedrooms 3
Full Baths 1
Half Baths 1
Three Quarter Bath 1
Construction Status Good Condition,Resale
HOA Y/N No
Year Built 1991
Annual Tax Amount $987
Lot Size 3,920 Sqft
Acres 0.09
Property Sub-Type Single Family Residence
Property Description
Lovely Move in Ready 3 Bedroom 2.5 Bath Home! Enjoy Freshly Painted Neutral Tones Enhanced by a Spacious Living Room Featuring a Cathedral Ceiling and Large Picturesque Window. Separate Family Room Highlighted by a Cozy Fireplace, Glass Slider for Backyard Access and Open to the Kitchen with Stainless Steel Applicances and Breakfast Counter. Bright and Airy Downstairs You'll Find Decorative Tile Flooring and 2nd Floor has Beautiful Rich Mahogany Toned Laminate and Plush Carpeting. New Lighting and Fixtures Compliment Spacious Rooms. Gorgeous Generous Sized Primary Bedroom with High Ceiling, Ceiling Fan, and Ensuite Bath with Garden Tub. Fresh Easy Care Landscaping, Covered Deck in the Backyard Includes a Cheerful Patio Sectional, and Storage Shed for Your Extra Items. Newly Painted Exterior Trim & Garage Door, Brand New Auto Garage Opener, 2 Car Garage with Shelving, Full Driveway and Guest Street Parking.
Location
State NV
County Clark
Zoning Single Family
Direction East Charleston Blvd head East Past Nellis Blvd, Right on Fall Breeze Dr., curves around to Fairlight Dr. home is on the Right.
Rooms
Other Rooms Shed(s)
Interior
Interior Features Ceiling Fan(s), Window Treatments
Heating Central, Gas
Cooling Central Air, Electric
Flooring Carpet, Tile
Fireplaces Number 1
Fireplaces Type Family Room, Gas
Equipment Water Softener Loop
Furnishings Unfurnished
Fireplace Yes
Window Features Blinds
Appliance Built-In Gas Oven, Dishwasher, Gas Cooktop, Disposal, Refrigerator
Laundry Gas Dryer Hookup, In Garage
Exterior
Exterior Feature Deck, Private Yard, Shed
Parking Features Attached, Garage, Garage Door Opener, Inside Entrance, Open, Private, Storage
Garage Spaces 2.0
Fence Block, Back Yard
Utilities Available Underground Utilities
Amenities Available None
View Y/N No
Water Access Desc Public
View None
Roof Type Tile
Porch Deck
Garage Yes
Private Pool No
Building
Lot Description Landscaped, Rocks, < 1/4 Acre
Faces North
Story 2
Sewer Public Sewer
Water Public
Additional Building Shed(s)
Construction Status Good Condition,Resale
Schools
Elementary Schools Mendoza, John F., Mendoza, John F.
Middle Schools Keller
High Schools Las Vegas
Others
Senior Community No
Tax ID 161-04-511-016
Ownership Single Family Residential
Acceptable Financing Cash, Conventional, FHA, VA Loan
Listing Terms Cash, Conventional, FHA, VA Loan
Financing Conventional
Read Less

Copyright 2025 of the Las Vegas REALTORS®. All rights reserved.
Bought with Julio Rojo Real Broker LLC



