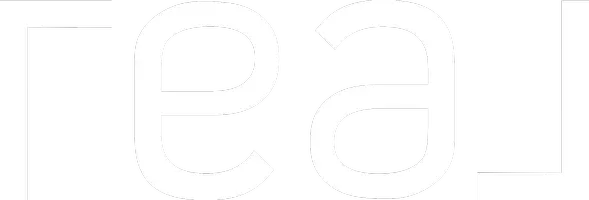For more information regarding the value of a property, please contact us for a free consultation.
8143 Skye Plum ST Las Vegas, NV 89166
Want to know what your home might be worth? Contact us for a FREE valuation!

Our team is ready to help you sell your home for the highest possible price ASAP
Key Details
Sold Price $600,000
Property Type Single Family Home
Sub Type Single Family Residence
Listing Status Sold
Purchase Type For Sale
Square Footage 2,703 sqft
Price per Sqft $221
Subdivision Skye Canyon Ii Parcel 229 Phase 2
MLS Listing ID 2576100
Sold Date 05/17/24
Style Two Story
Bedrooms 4
Full Baths 2
Three Quarter Bath 1
Construction Status Excellent,Resale
HOA Fees $120/qua
HOA Y/N Yes
Year Built 2020
Annual Tax Amount $4,842
Lot Size 4,356 Sqft
Acres 0.1
Property Sub-Type Single Family Residence
Property Description
Welcome to this Skye Canyon beauty! This home is for the pickiest buyer, meticulously maintained 4 bedroom, 3 bathroom home, no detail has been overlooked here! Walking into this home you will notice the pocket screen doors with a gorgeous upgraded glass paneled front door leading into an open floorplan. The area is very spacious, the kitchen awaits to enjoy with stainless steel appliances, a breakfast bar, walk-in pantry and plenty of cabinets! Step outside to enjoy a covered patio with two ceiling fans, pavers, a hot tub with Enbrighten overhead lighting and both orange and lemon fruit bearing trees that smell phenomenal this time of year! Primary bedroom features a private balcony across from the loft and separate from other bedrooms. There is also a bedroom and bathroom downstairs that provides many options. Residents in this community have exclusive access to the clubhouse, the gym, and the active community. This home also has solar. Visit and imagine yourself living here!!
Location
State NV
County Clark
Community Pool
Zoning Single Family
Direction From Skye Canyon & 95N, West on Skye Canyon, L on Skye Village, R on Eagle Canyon, L of Skye High, R thru Gate on Skye Castle, L on Skye Plum
Interior
Interior Features Bedroom on Main Level, Ceiling Fan(s), Window Treatments
Heating Central, Gas
Cooling Central Air, Electric
Flooring Carpet, Laminate, Tile
Furnishings Furnished Or Unfurnished
Fireplace No
Window Features Blinds,Double Pane Windows
Appliance Dryer, Dishwasher, Disposal, Gas Range, Microwave, Refrigerator, Water Softener Owned, Tankless Water Heater, Washer
Laundry Gas Dryer Hookup, Laundry Room, Upper Level
Exterior
Exterior Feature Balcony, Barbecue, Patio, Private Yard, Sprinkler/Irrigation
Parking Features Attached, Epoxy Flooring, Garage, Garage Door Opener, Inside Entrance, Storage
Garage Spaces 2.0
Fence Block, Back Yard
Pool Community
Community Features Pool
Utilities Available Underground Utilities
Amenities Available Basketball Court, Clubhouse, Fitness Center, Playground, Park, Pool, Spa/Hot Tub
Water Access Desc Public
Roof Type Tile
Porch Balcony, Patio
Garage Yes
Private Pool No
Building
Lot Description Drip Irrigation/Bubblers, Desert Landscaping, Fruit Trees, Landscaped, < 1/4 Acre
Faces East
Story 2
Sewer Public Sewer
Water Public
Construction Status Excellent,Resale
Schools
Elementary Schools Divich, Kenneth, Divich, Kenneth
Middle Schools Escobedo Edmundo
High Schools Arbor View
Others
HOA Name Woodlands
HOA Fee Include Association Management,Recreation Facilities
Senior Community No
Tax ID 126-12-816-030
Security Features Gated Community
Acceptable Financing Cash, Conventional, FHA, VA Loan
Listing Terms Cash, Conventional, FHA, VA Loan
Financing VA
Read Less

Copyright 2025 of the Las Vegas REALTORS®. All rights reserved.
Bought with Mark L Frye Simply Vegas



