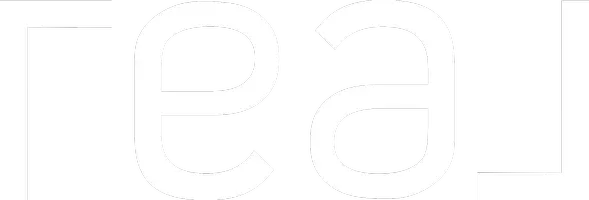For more information regarding the value of a property, please contact us for a free consultation.
6509 Hyde AVE Las Vegas, NV 89107
Want to know what your home might be worth? Contact us for a FREE valuation!

Our team is ready to help you sell your home for the highest possible price ASAP
Key Details
Sold Price $549,900
Property Type Single Family Home
Sub Type Single Family Residence
Listing Status Sold
Purchase Type For Sale
Square Footage 2,370 sqft
Price per Sqft $232
Subdivision Charleston Lewis Homes
MLS Listing ID 2574410
Sold Date 05/17/24
Style Two Story
Bedrooms 4
Full Baths 1
Three Quarter Bath 2
Construction Status Good Condition,Resale
HOA Y/N No
Year Built 1977
Annual Tax Amount $2,019
Lot Size 7,840 Sqft
Acres 0.18
Property Sub-Type Single Family Residence
Property Description
Like finding the pot of gold at the end of the rainbow, rare Charleston Heights home is available for you! You will fall in love with your private oasis in the backyard complete with pool and spa. Relax in the shade while you listen to the water flow in this newly resurfaced saltwater pool. This home has 4 bedrooms upstairs and an office/5th bedroom down with 3/4 bath, updated kitchen with granite counter tops and tile flooring, formal dining, living and a huge family room; this home has all the room you need. Close to freeway access and shopping a plenty, park across the street and Elementary/Middle schools just steps away; this home has the perfect location for you. No HOA
Location
State NV
County Clark
Zoning Single Family
Direction From Torrey Pines and Alta. North on Torrey Pines. Left on Hyde. Property on your left.
Interior
Interior Features Ceiling Fan(s), Window Treatments
Heating Central, Gas, High Efficiency
Cooling Central Air, Electric, High Efficiency
Flooring Carpet, Tile
Fireplaces Number 1
Fireplaces Type Family Room, Gas
Furnishings Unfurnished
Fireplace Yes
Window Features Blinds,Double Pane Windows,Drapes
Appliance Dryer, Disposal, Gas Range, Gas Water Heater, Microwave, Refrigerator, Water Heater, Washer
Laundry Gas Dryer Hookup, Main Level
Exterior
Exterior Feature Barbecue, Patio, Private Yard
Parking Features Attached, Exterior Access Door, Finished Garage, Garage, Garage Door Opener
Garage Spaces 2.0
Fence Block, Back Yard
Pool Heated, In Ground, Private, Pool/Spa Combo, Salt Water
Utilities Available Underground Utilities
Amenities Available None
View Y/N Yes
Water Access Desc Public
View City, Mountain(s)
Roof Type Composition,Shingle
Accessibility Grab Bars
Porch Covered, Patio
Garage Yes
Private Pool Yes
Building
Lot Description Desert Landscaping, Landscaped, Synthetic Grass, < 1/4 Acre
Faces North
Story 2
Sewer Public Sewer
Water Public
Construction Status Good Condition,Resale
Schools
Elementary Schools Adcock, O. K, Adcock, O. K
Middle Schools Garside Frank F.
High Schools Bonanza
Others
Senior Community No
Tax ID 138-35-113-016
Ownership Single Family Residential
Acceptable Financing Cash, Conventional, FHA, VA Loan
Listing Terms Cash, Conventional, FHA, VA Loan
Financing Conventional
Read Less

Copyright 2025 of the Las Vegas REALTORS®. All rights reserved.
Bought with Scott Kissel Real Broker LLC



