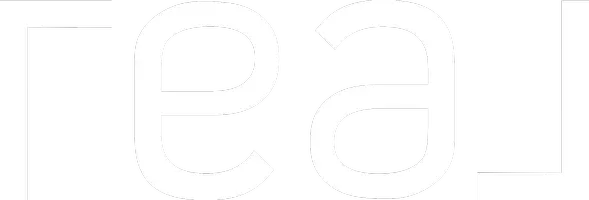For more information regarding the value of a property, please contact us for a free consultation.
1316 S Bruce ST Las Vegas, NV 89104
Want to know what your home might be worth? Contact us for a FREE valuation!

Our team is ready to help you sell your home for the highest possible price ASAP
Key Details
Sold Price $285,000
Property Type Single Family Home
Sub Type Single Family Residence
Listing Status Sold
Purchase Type For Sale
Square Footage 945 sqft
Price per Sqft $301
Subdivision Sunnyside Add Tr 1
MLS Listing ID 2524894
Sold Date 12/06/23
Style One Story
Bedrooms 2
Full Baths 1
Construction Status Good Condition,Resale
HOA Y/N No
Year Built 1953
Annual Tax Amount $613
Lot Size 6,098 Sqft
Acres 0.14
Property Sub-Type Single Family Residence
Property Description
$5000.00 Credit to buyer closing costs! Discover this charming ranch-style residence nestled in the heart of Vintage Vegas. It's bright, clean and very colorful! Step back in time with its classic vintage kitchen adorned with "Youngstown" steel cabinets and the iconic boomerang Formica design. The spacious living room and dining room combination boasts a cozy wood-burning fireplace, creating the perfect atmosphere for gatherings. Ceiling fans in both bedrooms and living room. Outside, you'll find an over-sized covered patio, offering a serene space for relaxation and entertainment. The property also provides a clean canvas, inviting you to unleash your creativity in crafting your very own urban garden oasis. The carport will protect your car from the hot desert sun. Recent upgrades include 2 yr old heat/AC, newer electric panel, a whole-house water conditioner, a reverse osmosis system at the kitchen sink. All appliances are included. OWNER OCCUPANT buyers get preferential treatment.
Location
State NV
County Clark
Zoning Single Family
Direction From Maryland Parkway and OAKEY - east on Oakey to Bruce. North on Bruce to 1316 on your left - It's the really cute one - can't miss it.
Interior
Interior Features Bedroom on Main Level, Ceiling Fan(s), Primary Downstairs
Heating Central, Electric
Cooling Central Air, Electric
Flooring Laminate
Fireplaces Number 1
Fireplaces Type Living Room, Wood Burning
Furnishings Unfurnished
Fireplace Yes
Window Features Blinds,Double Pane Windows
Appliance Dryer, Electric Range, Disposal, Refrigerator, Water Softener Owned, Water Heater, Water Purifier, Washer
Laundry Electric Dryer Hookup, Main Level
Exterior
Exterior Feature Patio, Private Yard
Parking Features Attached Carport
Carport Spaces 1
Fence Block, Back Yard
Utilities Available Electricity Available
Amenities Available None
Water Access Desc Public
Roof Type Composition,Shingle
Porch Covered, Patio
Garage No
Private Pool No
Building
Lot Description Desert Landscaping, Landscaped, < 1/4 Acre
Faces East
Sewer Public Sewer
Water Public
Construction Status Good Condition,Resale
Schools
Elementary Schools Crestwood, Crestwood
Middle Schools Martin Roy
High Schools Valley
Others
Senior Community No
Tax ID 162-02-610-069
Ownership Single Family Residential
Acceptable Financing Cash, Conventional, FHA, VA Loan
Listing Terms Cash, Conventional, FHA, VA Loan
Financing Conventional
Read Less

Copyright 2025 of the Las Vegas REALTORS®. All rights reserved.
Bought with Michael Moed Huntington & Ellis, A Real Est



