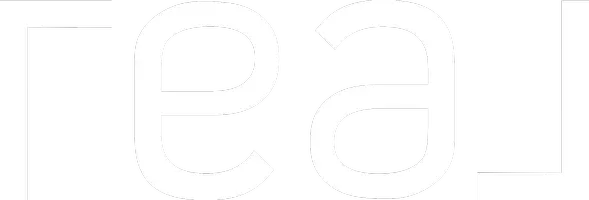For more information regarding the value of a property, please contact us for a free consultation.
2571 Quail Canyon AVE Henderson, NV 89074
Want to know what your home might be worth? Contact us for a FREE valuation!

Our team is ready to help you sell your home for the highest possible price ASAP
Key Details
Sold Price $482,500
Property Type Single Family Home
Sub Type Single Family Residence
Listing Status Sold
Purchase Type For Sale
Square Footage 1,687 sqft
Price per Sqft $286
Subdivision Cherry Hill 2
MLS Listing ID 2526234
Sold Date 10/19/23
Style One Story
Bedrooms 3
Full Baths 2
Construction Status Good Condition,Resale
HOA Y/N No
Year Built 1993
Annual Tax Amount $2,146
Lot Size 7,405 Sqft
Acres 0.17
Property Sub-Type Single Family Residence
Property Description
Heart of Henderson. No HOA. Single story with 3 bedrooms. Huge corner 7400 sf lot w/picture perfect pool/backyard. Has an outdoor kitchen and gazebo. Great landscaping. Vaulted ceilings. Sliding glass door with balcony in 3rd bedroom is made private behind palm trees. Dual sliders in the family room to pool area. Tons of storage in the garage. Storage shed out back. All appliances included. Energy efficient, the home faces east! Located in a darling neighborhood, Cherry Hill 2, just off Wigwam and Eastern. Has NO HOA. >>Contact the owner to show>>
Location
State NV
County Clark
Zoning Single Family
Direction From I-215 exit Eastern and turn left, then Right on Wigwam, Right on Goldhill, and Right on Quail Canyon. Home on the left corner, 2571.
Rooms
Other Rooms Shed(s)
Interior
Interior Features Bedroom on Main Level, Ceiling Fan(s), Primary Downstairs, Pot Rack
Heating Central, Electric
Cooling Central Air, Electric
Flooring Carpet, Tile
Fireplaces Number 1
Fireplaces Type Family Room, Living Room, Multi-Sided
Equipment Intercom
Furnishings Unfurnished
Fireplace Yes
Appliance Built-In Gas Oven, Dryer, Dishwasher, Electric Water Heater, Disposal, Gas Range, Gas Water Heater, Microwave, Refrigerator, Water Heater, Washer
Laundry Gas Dryer Hookup, Main Level, Laundry Room
Exterior
Exterior Feature Built-in Barbecue, Balcony, Barbecue, Courtyard, Patio, Private Yard, Shed, Awning(s), Sprinkler/Irrigation
Parking Features Attached, Garage, Private
Garage Spaces 2.0
Fence Block, Back Yard
Pool Heated, In Ground, Private, Solar Heat
Utilities Available Cable Available
Amenities Available None
View Y/N Yes
Water Access Desc Public
View Mountain(s)
Roof Type Tile
Porch Balcony, Covered, Patio
Garage Yes
Private Pool Yes
Building
Lot Description Corner Lot, Desert Landscaping, Front Yard, Sprinklers In Rear, Sprinklers In Front, Landscaped, Rocks, Sprinklers Timer, < 1/4 Acre
Faces East
Story 1
Sewer Public Sewer
Water Public
Additional Building Shed(s)
Construction Status Good Condition,Resale
Schools
Elementary Schools Roberts, Aggie, Roberts, Aggie
Middle Schools Schofield Jack Lund
High Schools Silverado
Others
HOA Fee Include None
Senior Community No
Tax ID 177-13-317-026
Ownership Single Family Residential
Acceptable Financing Cash, Conventional, 1031 Exchange, VA Loan
Listing Terms Cash, Conventional, 1031 Exchange, VA Loan
Financing VA
Read Less

Copyright 2025 of the Las Vegas REALTORS®. All rights reserved.
Bought with Hali Gillin HomeSmart Encore



