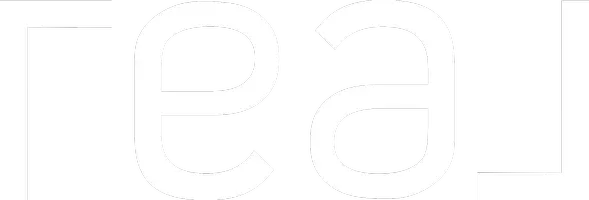For more information regarding the value of a property, please contact us for a free consultation.
3861 Saint Luke CT Las Vegas, NV 89104
Want to know what your home might be worth? Contact us for a FREE valuation!

Our team is ready to help you sell your home for the highest possible price ASAP
Key Details
Sold Price $320,000
Property Type Single Family Home
Sub Type Single Family Residence
Listing Status Sold
Purchase Type For Sale
Square Footage 1,407 sqft
Price per Sqft $227
Subdivision All American Homes Phase 2
MLS Listing ID 2431297
Sold Date 05/01/23
Style Two Story
Bedrooms 3
Full Baths 3
Construction Status Good Condition,Resale
HOA Y/N No
Year Built 1993
Annual Tax Amount $1,007
Lot Size 4,356 Sqft
Acres 0.1
Property Sub-Type Single Family Residence
Property Description
Beautiful 2 Story 3 bedrooms and 3 full baths single family house, 2 CAR GARAGE CONVERTED TO 2 Bedroom, The home features a great open layout w/spacious family room, dining area, & kitchen in one space w/two large windows providing natural light. There is also a sliding glass door off the dining area leading to the backyard space. The efficient kitchen has a nice breakfast bar, granite countertops, a built-in microwave. All of the bedrooms are upstairs & large primary bedroom offers a walk-in closet & lovely arch opening leads to double sink vanity w/sit-down space & separate space w/tub & shower combination. The backyard is finished w/rock landscape. Don't skip this one !! NO HOA
Location
State NV
County Clark
Zoning Single Family
Direction South on Lamb from Charleston, West on Wyoming, South on Walnut, West on Boston, North on Alisa Maria, West on Captain Jon, North on Shannon Christine, West on St. Luke
Interior
Interior Features Ceiling Fan(s), Pot Rack, Window Treatments
Heating Central, Gas
Cooling Central Air, Electric
Flooring Carpet, Tile
Furnishings Unfurnished
Fireplace No
Window Features Double Pane Windows,Drapes,Low-Emissivity Windows,Plantation Shutters
Appliance Dryer, Dishwasher, Disposal, Gas Range, Refrigerator, Washer
Laundry Gas Dryer Hookup, Main Level, Laundry Room
Exterior
Exterior Feature Courtyard, Patio, Private Yard
Parking Features Attached, Garage
Garage Spaces 2.0
Fence Block, Full
Utilities Available Underground Utilities
Amenities Available None
Water Access Desc Public
Roof Type Pitched,Tile
Porch Covered, Patio
Garage Yes
Private Pool No
Building
Lot Description Desert Landscaping, Landscaped, < 1/4 Acre
Faces North
Story 2
Sewer Public Sewer
Water Public
Construction Status Good Condition,Resale
Schools
Elementary Schools Long, Walter V., Long, Walter V.
Middle Schools Mack Jerome
High Schools Chaparral
Others
Senior Community No
Tax ID 161-06-713-026
Acceptable Financing Cash, Conventional, FHA, VA Loan
Listing Terms Cash, Conventional, FHA, VA Loan
Financing FHA
Read Less

Copyright 2025 of the Las Vegas REALTORS®. All rights reserved.
Bought with Bryan Anchondo Real Broker LLC



