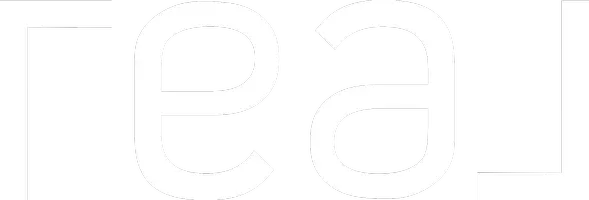For more information regarding the value of a property, please contact us for a free consultation.
8713 Prairie Hill DR Las Vegas, NV 89134
Want to know what your home might be worth? Contact us for a FREE valuation!

Our team is ready to help you sell your home for the highest possible price ASAP
Key Details
Sold Price $345,000
Property Type Townhouse
Sub Type Townhouse
Listing Status Sold
Purchase Type For Sale
Square Footage 1,332 sqft
Price per Sqft $259
Subdivision Sun City Summerlin
MLS Listing ID 2442170
Sold Date 01/17/23
Style One Story
Bedrooms 2
Full Baths 2
Construction Status Average Condition,Resale
HOA Fees $164/ann
HOA Y/N Yes
Year Built 1990
Annual Tax Amount $1,497
Lot Size 2,613 Sqft
Acres 0.06
Property Sub-Type Townhouse
Property Description
HONEY, STOP THE CAR! THIS IS IT! The location is close to great restaurants and walking paths, it has beautiful light filled rooms for you and your guests, & the decor was chosen to be complementary to most color palettes. This Sun City Summerlin home has been recently remodeled, updated and upgraded. Designer renovations include quartz countertops with island bar, shaker cabinets, stainless steel appliances, beautiful wood laminate flooring, 6 inch baseboards, custom light fixtures, and custom bathroom hardware. Primary bedroom offers a cozy bay window for reading and a bench seat with storage. There is attention to detail everywhere you look and all furniture can be purchased (under separate bill of sale). This home boasts a beautiful courtyard entrance which is a great place to enjoy a morning cup of coffee or cocktails with friends. The finished garage offers sealed floors! The sub association is responsible for exterior paint, stucco repair, roof repair & landscaping!
Location
State NV
County Clark County
Community Pool
Zoning Single Family
Direction WEST ON LAKE MEAD FROM RAMPART, RIGHT ON DEL WEBB, RIGHT ON SUNDIAL, RIGHT ON SUNUP, RIGHT ON PRAIRIE HILL
Interior
Interior Features Bedroom on Main Level, Ceiling Fan(s), Primary Downstairs
Heating Central, Gas
Cooling Central Air, Gas
Flooring Laminate
Fireplaces Number 1
Fireplaces Type Electric, Family Room
Equipment Water Softener Loop
Furnishings Furnished
Fireplace Yes
Window Features Double Pane Windows
Appliance Dryer, Dishwasher, Disposal, Gas Range, Microwave, Refrigerator, Washer
Laundry Gas Dryer Hookup, Main Level
Exterior
Exterior Feature Courtyard, Porch, Patio, Private Yard, Sprinkler/Irrigation
Parking Features Attached, Garage, Garage Door Opener, Inside Entrance, Private
Garage Spaces 2.0
Fence None
Pool Community
Community Features Pool
Utilities Available Cable Available
Amenities Available Clubhouse, Golf Course, Pool, Spa/Hot Tub
Water Access Desc Public
Roof Type Flat,Pitched
Porch Covered, Patio, Porch
Garage Yes
Private Pool No
Building
Lot Description Drip Irrigation/Bubblers, Desert Landscaping, Landscaped, < 1/4 Acre
Faces North
Sewer Public Sewer
Water Public
Construction Status Average Condition,Resale
Schools
Elementary Schools Lummis William, Lummis William
Middle Schools Becker
High Schools Palo Verde
Others
HOA Name Sun City Summerlin
HOA Fee Include Association Management,Maintenance Grounds
Senior Community Yes
Tax ID 138-20-517-005
Ownership Townhouse
Acceptable Financing Cash, Conventional, FHA, VA Loan
Listing Terms Cash, Conventional, FHA, VA Loan
Financing Cash
Read Less

Copyright 2025 of the Las Vegas REALTORS®. All rights reserved.
Bought with John W. Richardson Jr Real Broker LLC



