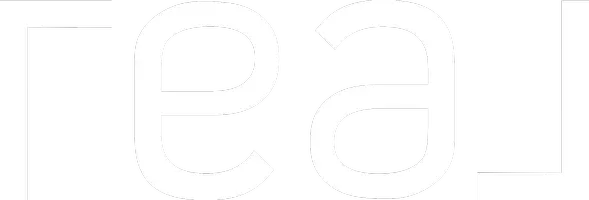For more information regarding the value of a property, please contact us for a free consultation.
1725 Villa De Conde WAY Las Vegas, NV 89102
Want to know what your home might be worth? Contact us for a FREE valuation!

Our team is ready to help you sell your home for the highest possible price ASAP
Key Details
Sold Price $550,000
Property Type Single Family Home
Sub Type Single Family Residence
Listing Status Sold
Purchase Type For Sale
Square Footage 2,244 sqft
Price per Sqft $245
Subdivision Rancho Bonito
MLS Listing ID 2430046
Sold Date 10/18/22
Style One Story
Bedrooms 4
Full Baths 2
Half Baths 1
Construction Status Average Condition,Resale
HOA Y/N No
Year Built 1982
Annual Tax Amount $2,338
Lot Size 10,890 Sqft
Acres 0.25
Property Sub-Type Single Family Residence
Property Description
Opportunity to own a piece of Las Vegas History in the beautiful Rancho Bonito Estates neighborhood. Single story home on large lot with pool and spa! Entertainers dream with well laid out floorpan and a backyard with endless possibilities. An absolute wonderful location to the Las Vegas Strip, as well as nearby dining, shopping, parks and schools. Home has 4 spacious bedrooms, including the primary retreat with large bathroom, walk in closet and access to the backyard. Large covered patio opens up to beautiful pool and spa. Side yard also has space for RV or Boat and trailer parking, along with a 3 car garage. Come and see this one for yourself!
Location
State NV
County Clark
Zoning Single Family
Direction Use any lane to turn left onto S Rancho Dr, Turn right onto W Oakey Blvd, Turn left onto Villa De Conde Way
Interior
Interior Features Bedroom on Main Level, Ceiling Fan(s), Primary Downstairs
Heating Central, Gas
Cooling Central Air, Electric
Flooring Carpet, Tile
Fireplaces Number 1
Fireplaces Type Family Room, Wood Burning
Furnishings Unfurnished
Fireplace Yes
Window Features Blinds
Appliance Built-In Gas Oven, Dryer, Dishwasher, Disposal, Microwave, Refrigerator, Washer
Laundry Cabinets, Gas Dryer Hookup, Main Level, Laundry Room, Sink
Exterior
Exterior Feature Courtyard, Porch, Patio, Private Yard
Parking Features Attached, Garage
Garage Spaces 3.0
Fence Block, Back Yard
Pool In Ground, Private
Utilities Available Underground Utilities
Amenities Available None
Water Access Desc Public
Roof Type Tile
Porch Covered, Patio, Porch
Garage Yes
Private Pool Yes
Building
Lot Description Desert Landscaping, Landscaped, < 1/4 Acre
Faces West
Story 1
Sewer Public Sewer
Water Public
Construction Status Average Condition,Resale
Schools
Elementary Schools Wasden Howard, Wasden Howard
Middle Schools Hyde Park
High Schools Clark Ed. W.
Others
HOA Fee Include None
Senior Community No
Tax ID 162-05-715-032
Ownership Single Family Residential
Acceptable Financing Cash, Conventional, FHA, VA Loan
Listing Terms Cash, Conventional, FHA, VA Loan
Financing Conventional
Read Less

Copyright 2025 of the Las Vegas REALTORS®. All rights reserved.
Bought with Chloe Kautzmann Real Broker LLC



