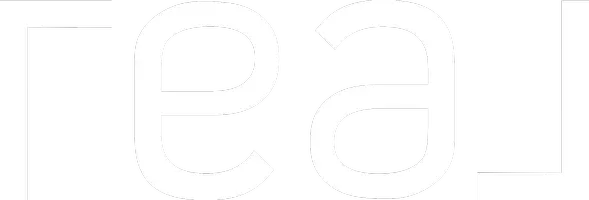For more information regarding the value of a property, please contact us for a free consultation.
7413 Blizzard CT Las Vegas, NV 89145
Want to know what your home might be worth? Contact us for a FREE valuation!

Our team is ready to help you sell your home for the highest possible price ASAP
Key Details
Sold Price $450,000
Property Type Single Family Home
Sub Type Single Family Residence
Listing Status Sold
Purchase Type For Sale
Square Footage 2,004 sqft
Price per Sqft $224
Subdivision Charleston Rainbow
MLS Listing ID 2359443
Sold Date 02/11/22
Style One Story
Bedrooms 4
Full Baths 3
Construction Status Good Condition,Resale
HOA Y/N No
Year Built 1977
Annual Tax Amount $1,985
Lot Size 0.260 Acres
Acres 0.26
Property Sub-Type Single Family Residence
Property Description
Relax under beautiful sunsets in this tranquil backyard oasis, complete with pool and real grass! Wonderful 4 bed 3 bath single story with 2 master suites, 2nd has own kitchenette, perfect for multi-gen! Large Cul-de-sac corner lot provides plenty of space for entertaining, and wood burning fireplace inside will keep you warm and cozy on those cold winter nights. Outdoor fireplace built in to backside of main two way fireplace, primed to make the perfect pizza oven! 2 car garage that is semi converted to sound room, can be converted back easily or left the way it is and a car port. 2 sheds for plenty of storage. The possibilities are endless here in paradise!
Location
State NV
County Clark County
Zoning Single Family
Direction From Summerlin Pkwy and Buffalo. S on Buffalo. E on Westcliff, S on Luna. W on Raincloud, S on Bahama. W on Blizzard to property at end of cul-de-sac on left.
Interior
Interior Features Bedroom on Main Level, Ceiling Fan(s), Primary Downstairs, Window Treatments
Heating Central, Electric
Cooling Central Air, Electric
Flooring Carpet, Ceramic Tile
Fireplaces Number 1
Fireplaces Type Living Room, Multi-Sided, Wood Burning
Equipment Water Softener Loop
Furnishings Unfurnished
Fireplace Yes
Window Features Double Pane Windows,Window Treatments
Appliance Built-In Electric Oven, Double Oven, Dishwasher, Electric Cooktop, Water Purifier
Laundry Electric Dryer Hookup, In Garage
Exterior
Exterior Feature Patio, Sprinkler/Irrigation
Parking Features Attached Carport, Attached, Finished Garage, Garage, Shelves
Garage Spaces 2.0
Carport Spaces 2
Fence Block, Back Yard
Pool In Ground, Private
Utilities Available Electricity Available
Amenities Available None
View Y/N No
Water Access Desc Public
View None
Roof Type Composition,Shingle
Accessibility Grab Bars, Accessible Approach with Ramp
Porch Covered, Patio
Garage Yes
Private Pool Yes
Building
Lot Description 1/4 to 1 Acre Lot, Back Yard, Drip Irrigation/Bubblers, Sprinklers In Rear, Landscaped
Faces North
Sewer Public Sewer
Water Public
Construction Status Good Condition,Resale
Schools
Elementary Schools Smith Helen, Smith Helen
Middle Schools Johnson Walter
High Schools Bonanza
Others
Senior Community No
Tax ID 138-34-112-008
Ownership Single Family Residential
Security Features Prewired,Controlled Access
Acceptable Financing Cash, Conventional, VA Loan
Listing Terms Cash, Conventional, VA Loan
Financing Conventional
Read Less

Copyright 2025 of the Las Vegas REALTORS®. All rights reserved.
Bought with Jessica Hicks Real Broker LLC



