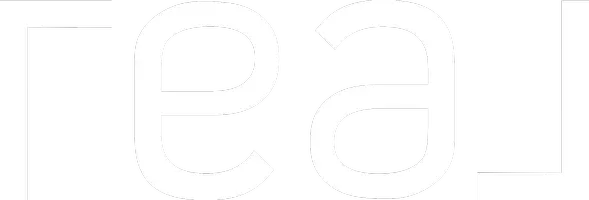For more information regarding the value of a property, please contact us for a free consultation.
1580 Turf DR Henderson, NV 89002
Want to know what your home might be worth? Contact us for a FREE valuation!

Our team is ready to help you sell your home for the highest possible price ASAP
Key Details
Sold Price $475,000
Property Type Single Family Home
Sub Type Single Family Residence
Listing Status Sold
Purchase Type For Sale
Square Footage 2,014 sqft
Price per Sqft $235
Subdivision Trueworthy Sub
MLS Listing ID 2321742
Sold Date 01/25/22
Style One and One Half Story,One Story
Bedrooms 3
Full Baths 2
Construction Status Average Condition,Resale
HOA Y/N No
Year Built 1977
Annual Tax Amount $1,764
Lot Size 0.370 Acres
Acres 0.37
Property Sub-Type Single Family Residence
Property Description
This Urban Custom Built Home, built by a forward thinking Environmental Engineer, offers views of the City & the LV Strip & has a bonus room on the 2nd floor, 3 Beds, 2 Baths, 2 Car Garage, RV Parking & over 1/3 of an acre. This home is just a short drive to Boulder City and Lake Mead, is zoned for horses & has plenty of room for an RV. Room to build your dream pool, sport court, BBQ & SOOO much more. Bonus room could be a theater-room, a man cave, a craft room, whatever your heart's desire. This open floorplan features SS Sub Zero Refrigerator, separate eat in Dinging Area, Spanish Tile (throughout the entertaining area kitchen, entry, & great room). This home is a RARE FIND... It's a 1 Story with vaulted ceilings, exposed duct work and loft walls with a real wood burning fireplace. Close to freeway and walking distance to the River Mountain Loop Trail, where you can walk or bike to Lake Mead. The HVAC unit was replaced with in the last few years with a split unit, offering gas.
Location
State NV
County Clark County
Zoning Single Family
Direction From US -93/515 South towards Boulder City; Exit on 56 Wagonwheel Dr. and turn left; Left on Pinto rd; right on Turf Dr. home will be on your left.
Interior
Interior Features Bedroom on Main Level, Ceiling Fan(s), Primary Downstairs, Window Treatments
Heating Central, Gas
Cooling Central Air, Electric
Flooring Carpet, Laminate, Tile
Fireplaces Number 1
Fireplaces Type Great Room, Wood Burning
Furnishings Unfurnished
Fireplace Yes
Window Features Blinds
Appliance Dishwasher, Electric Range, Gas Cooktop, Disposal, Refrigerator
Laundry Electric Dryer Hookup, In Garage, Main Level
Exterior
Exterior Feature Circular Driveway, Patio, Private Yard
Parking Features Attached, Garage
Garage Spaces 2.0
Fence Block, Back Yard
Utilities Available Underground Utilities, Septic Available
Amenities Available None
Water Access Desc Public
Roof Type Composition,Shingle
Porch Covered, Patio
Garage Yes
Private Pool No
Building
Lot Description 1/4 to 1 Acre Lot
Faces South
Sewer Septic Tank
Water Public
Level or Stories One and One Half
Construction Status Average Condition,Resale
Schools
Elementary Schools Dooley John, Dooley John
Middle Schools Brown B. Mahlon
High Schools Basic Academy
Others
Senior Community No
Tax ID 179-27-812-007
Acceptable Financing Cash, Conventional, VA Loan
Listing Terms Cash, Conventional, VA Loan
Financing Conventional
Read Less

Copyright 2025 of the Las Vegas REALTORS®. All rights reserved.
Bought with David Betterton Real Broker LLC



