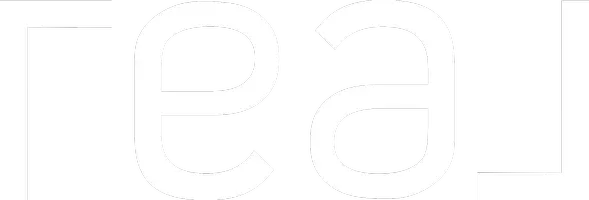For more information regarding the value of a property, please contact us for a free consultation.
4013 Starfire LN Las Vegas, NV 89107
Want to know what your home might be worth? Contact us for a FREE valuation!

Our team is ready to help you sell your home for the highest possible price ASAP
Key Details
Sold Price $180,000
Property Type Townhouse
Sub Type Townhouse
Listing Status Sold
Purchase Type For Sale
Square Footage 1,276 sqft
Price per Sqft $141
Subdivision Sundown
MLS Listing ID 2207938
Sold Date 08/21/20
Style Two Story
Bedrooms 2
Full Baths 2
Half Baths 1
Construction Status Good Condition,Resale
HOA Y/N Yes
Year Built 1974
Annual Tax Amount $758
Lot Size 871 Sqft
Acres 0.02
Property Sub-Type Townhouse
Property Description
Lovely 2 bedroom, 2 1/2 bath town home with Over sized 1 car garage AND Assigned, covered carport; both with direct entry from backyard. Main floor has 1 year young wood laminate flooring and features spacious living area, half bath, kitchen and dining nook. Kitchen features stainless steel appliances and wet bar/separate prep counter with sink. Generous master bedroom upstairs has walk-in closet and private bath. Separate and large laundry space upstairs. Community features pool, spa and dog walk area. Convenient to shopping, schools and freeway.
Location
State NV
County Clark County
Community Pool
Zoning Single Family
Direction 95 and Valley View South towards Alta, turn Right. FIRST LEFT into Sundown, left again on Nightingale St. Front door is on the left.
Interior
Interior Features Ceiling Fan(s)
Heating Central, Gas
Cooling Central Air, Electric
Flooring Carpet, Laminate
Furnishings Unfurnished
Fireplace No
Window Features Blinds
Appliance Dryer, Gas Cooktop, Disposal, Gas Range, Microwave, Refrigerator, Washer
Laundry Gas Dryer Hookup, Laundry Room, Upper Level
Exterior
Exterior Feature Patio, Private Yard
Parking Features Detached Carport, Detached, Exterior Access Door, Garage, Garage Door Opener, Open, Private
Garage Spaces 1.0
Carport Spaces 1
Fence Back Yard, Wood
Pool Community
Community Features Pool
Utilities Available Underground Utilities
Amenities Available Clubhouse, Dog Park, Barbecue, Pool
Water Access Desc Public
Roof Type Composition,Shingle
Porch Patio
Garage Yes
Private Pool No
Building
Lot Description Desert Landscaping, Front Yard, Landscaped, < 1/4 Acre
Faces North
Story 2
Sewer Public Sewer
Water Public
Construction Status Good Condition,Resale
Schools
Elementary Schools Griffith Ew, Griffith
Middle Schools Hyde Park
High Schools Western
Others
HOA Name SUNDONWN
HOA Fee Include Association Management,Insurance,Maintenance Grounds,Recreation Facilities,Reserve Fund
Senior Community No
Tax ID 139-31-711-004
Ownership Townhouse
Acceptable Financing Cash, Conventional, FHA, VA Loan
Listing Terms Cash, Conventional, FHA, VA Loan
Financing FHA
Read Less

Copyright 2025 of the Las Vegas REALTORS®. All rights reserved.
Bought with Tamara L Browning Elite Realty



