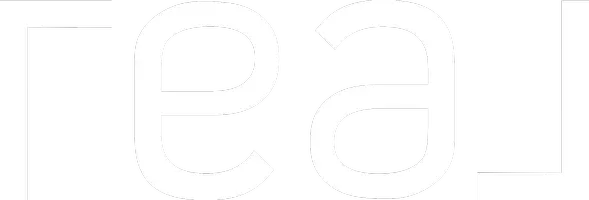1142 Grass Pond PL #3 Henderson, NV 89002
UPDATED:
Key Details
Property Type Townhouse
Sub Type Townhouse
Listing Status Active
Purchase Type For Rent
Square Footage 1,624 sqft
Subdivision Paradise Court
MLS Listing ID 2690593
Style Two Story
Bedrooms 3
Full Baths 2
Half Baths 1
HOA Y/N Yes
Year Built 2006
Lot Size 871 Sqft
Acres 0.02
Property Sub-Type Townhouse
Property Description
Location
State NV
County Clark
Community Pool
Zoning Single Family
Direction Take 95/93 South to Wagonwheel; R on Wagonwheel; L on Conestoga Way; L onto Paradise Court, thru gate; L on Pleasure Lane; R on Grass Pond
Interior
Interior Features Ceiling Fan(s), Window Treatments
Heating Central, Gas
Cooling Central Air, Electric
Flooring Carpet, Luxury Vinyl Plank, Tile
Fireplaces Number 1
Fireplaces Type Family Room, Gas, Family/Living/Great Room
Furnishings Unfurnished
Fireplace Yes
Window Features Blinds
Appliance Dryer, Dishwasher, Disposal, Gas Oven, Gas Range, Microwave, Refrigerator, Washer/Dryer, Washer/DryerAllInOne, Washer
Laundry Gas Dryer Hookup, Main Level, Laundry Room
Exterior
Parking Features Garage, Private, Guest
Garage Spaces 2.0
Fence Back Yard, Vinyl
Pool Community
Community Features Pool
Utilities Available Cable Available
Amenities Available Gated, Pool
Roof Type Tile
Garage Yes
Private Pool No
Building
Faces West
Story 2
Schools
Elementary Schools Walker, J. Marlan, Walker, J. Marlan
Middle Schools Mannion Jack & Terry
High Schools Foothill
Others
Pets Allowed true
Senior Community No
Tax ID 179-34-713-204
Pets Allowed Yes, Negotiable



